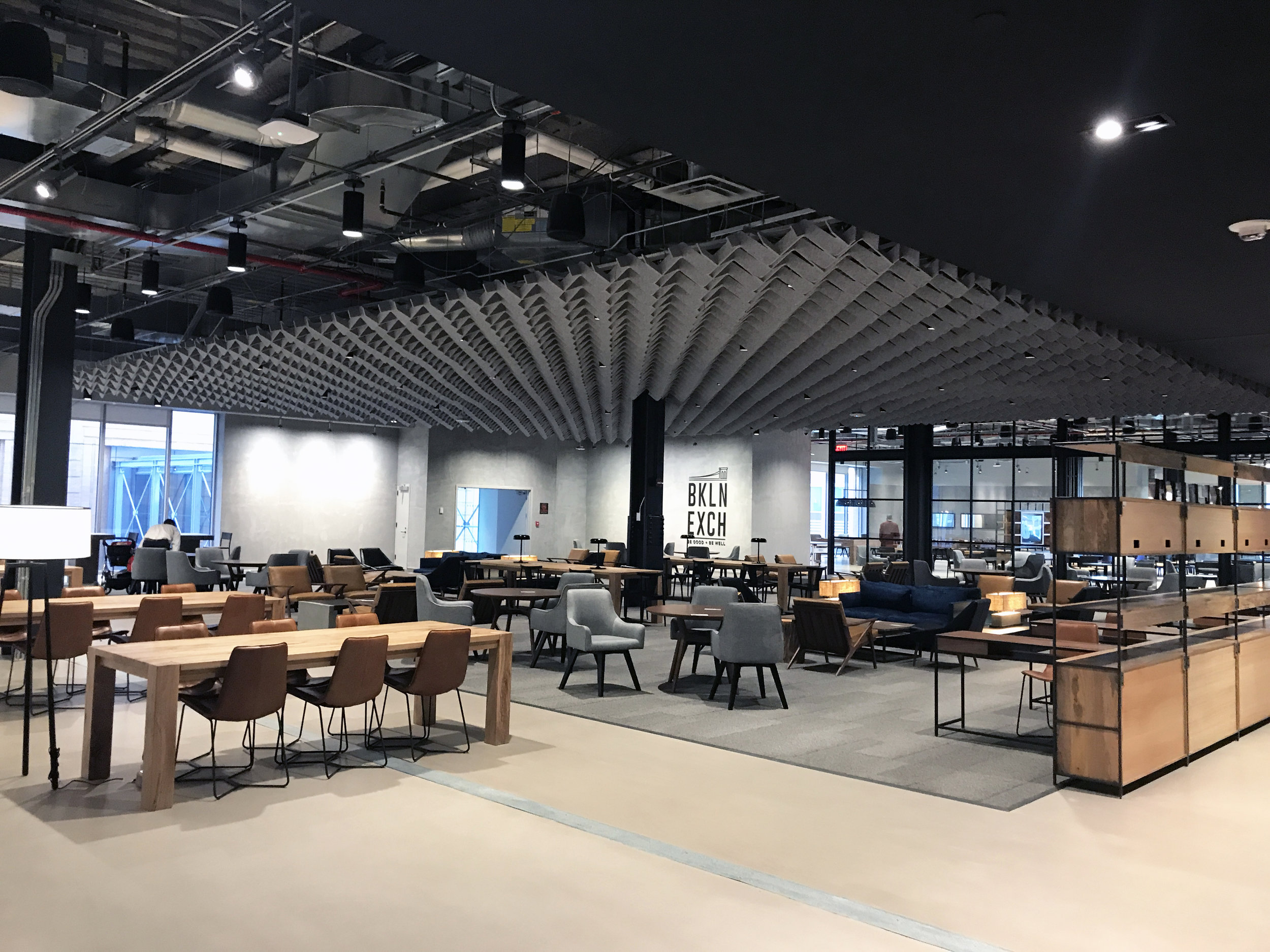JP Morgan Chase
Project Type: Financial
Location: Brooklyn, NY
Services: Due Diligence, Engineering, Site Evaluation
Size: 2,000,000 SF
This project entailed a multi-floor restack of the bank’s Brooklyn Corporate Center (BCC). The project was a fast tracked project with multiple architects and utilized the bank’s new High Performance Workplace initiative. The full build-out of the space was to house 2700 bench style seats including 550 seats used for Disaster Recovery Trading on the 4th floor totaling 90,000 sq. ft. In addition, we provided MEP engineering design services for a total of 500,000 sq. ft. + between the 3rd, 6th, 12th, 13th, 14th, 15th, 16th, 17th and 23rd floors at 4 BCC, and 900 bench style seats totaling 66,000 sq. ft. combined for the 4th and 5th floors at 1 BCC. The floors at 4BCC are mainly used for various Corporate Investment Banking departments and the floors at 1BCC are used for Compliance. This process included the renovation of all lobby/reception areas, trading desks, conference/meeting rooms, bathrooms, pantries, back-office support space, back-up trading operations, infrastructure to support this growth on every floor.
Highland has gone on to design the conference center on the 5th floor at 4 BCC, the Kitchen and Dining Facility on the 2nd floor at 4 BCC and a Medical Suite on the 2nd floor at 4BCC. We are also providing MEP design services for the JP Morgan Chase “Retail Repositioning” Conceptual Design Development at 3 and 4 BCC.
Scheduling of the design and construction efforts were of particular importance to JPMC on these projects, as the need arose to vacate the prior location, and occupy the new location in an expedited time frame. Highland Associates dedicated multiple Engineering Design teams to the projects, to ensure that the design and construction administration phase services were provided within the constraints of the Client’s compressed schedule.





