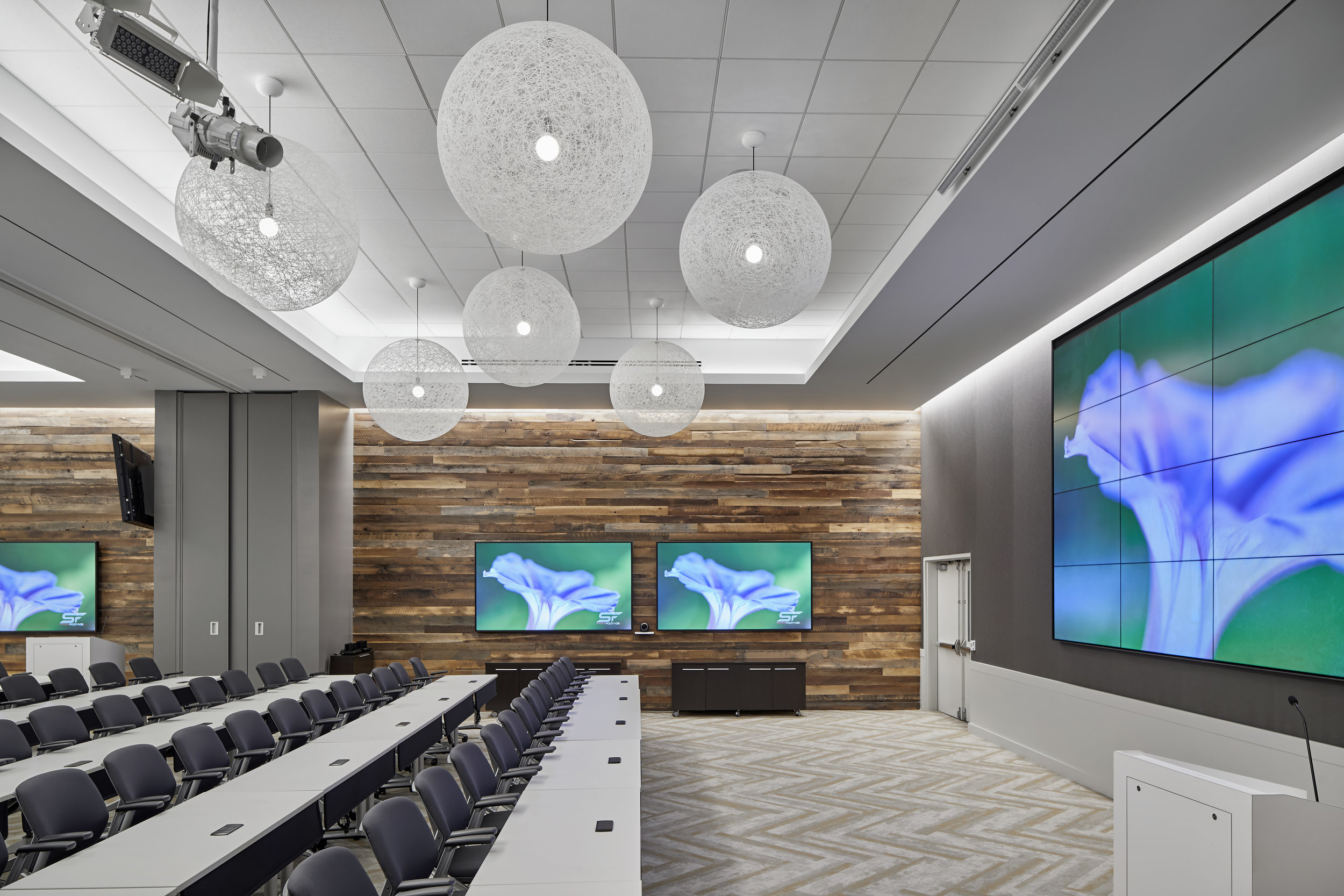Celgene, a BMS Company, Conference Center Building J
Project Type: Commercial
Location: Summit, NJ
Services: Architecture, Engineering, Interior Design
Size: 140,000 SF
Highland Associates was engaged by the Celgene Corporation, now Bristol Myers Squibb, to fully gut an existing warehouse building that had been renovated in a piecemeal fashion over time, and turn it into a state of the art office and conferencing center. The approximately 140,000 square foot building, located on the east campus of BMS, was an attempt by the company to provide much needed additional office space in conjunction with a large enough conference center to move their meetings, previously held
in hotel conference rooms, back onto the campus.
Both the office and conference center space have large linear
skylights that bring light deep within the building and provide areas
for collaboration. The main conference center skylight atrium has four
amazing water walls, each 6-feet wide by 25-feet tall, that provide both
a visual and auditory sensation for employees and visitors alike.
Because there was a need to have multi-sized and configurable spaces,
large operable partitions were used to subdivide the space. When
fully opened, the room can accommodate a large ballroom event or a
speaker, with up to a 500-person capacity. With the operable partitions, the rooms could be scaled down to a 32-person conference room or
any number in between. All the rooms are equipped with the latest AV
technology and large AV walls made from 16 TVs were used for the
larger room format.
With the high demand for meetings, a prep kitchen was added adjacent
to the space so meals could be warmed and prepared in close proximity
without having to use the main cafeteria, located in a different building
on the campus.
In addition to the conference center, the client had a need for office
space similar to designs Highland had used successfully in our previous
projects for them. Interior offices overlook low workstations set closer to
the curtain wall to allow all employees access to light and outdoor views.
Collaboration spaces are situated under skylights and in adjacent zones
to allow people to get up from their stations and interact with others.
This design/build project with Turner Construction was designed to
LEED-certified criteria and used sustainable materials in the design.












