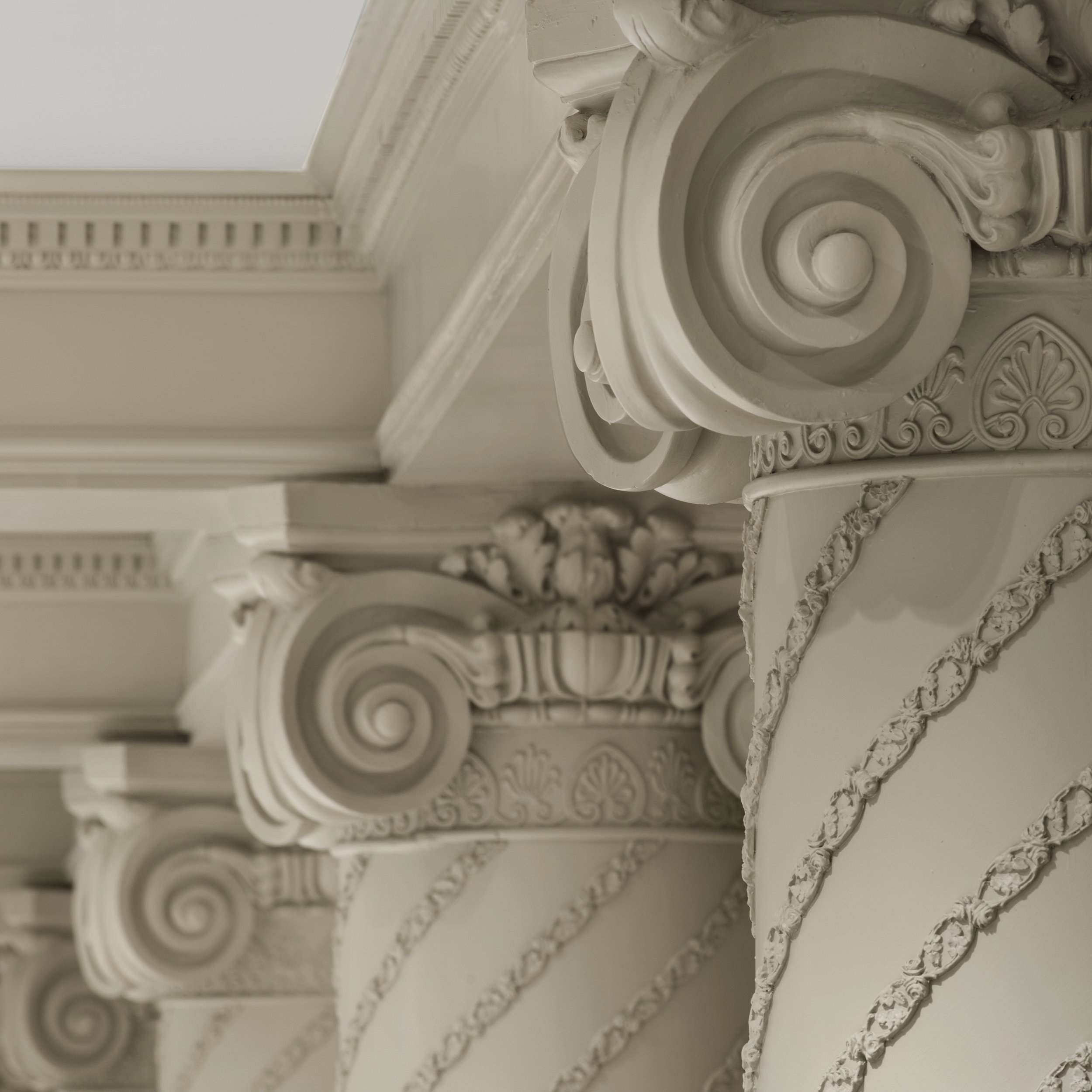Lord & Taylor 5th Avenue, New York
Project Type: Department Store
Location: New York, NY
Services: Architecture, Engineering, Interior Design
Size: Various
Highland Associates provided services for the complete “re-think” of the
retail environment for all customer floors from the main level to the 10th
floor within this “Landmarked” building in the middle of Manhattan. The
block planning effort, an internal mechanism for HBC/Lord & Taylor, was
the necessary first step in developing documentation that fit the model
intended and assure a successful business plan. Ten full floors were
assessed, re-designed, and renovated either in full or in part in a long
process that required a team effort between owner, Highland Associates,
and contractor. Highland’s resources as Architect, Interior Consultant,
and Engineer were instrumental in assessing what the spaces, long
forgotten by the retailer, needed in terms of upgrade, clean up,
renovation, or restoration. The major aesthetic goal of opening up as
many windows facing 5th Avenue was achieved through a process of due
diligence survey and review with taking into consideration the aesthetic
intent of the overall scope. Where the building fell short on current
requirements Highland provided the necessary corrective measures and
also the proper code interpretations on behalf of the owner to assure a
compliant outcome.


























