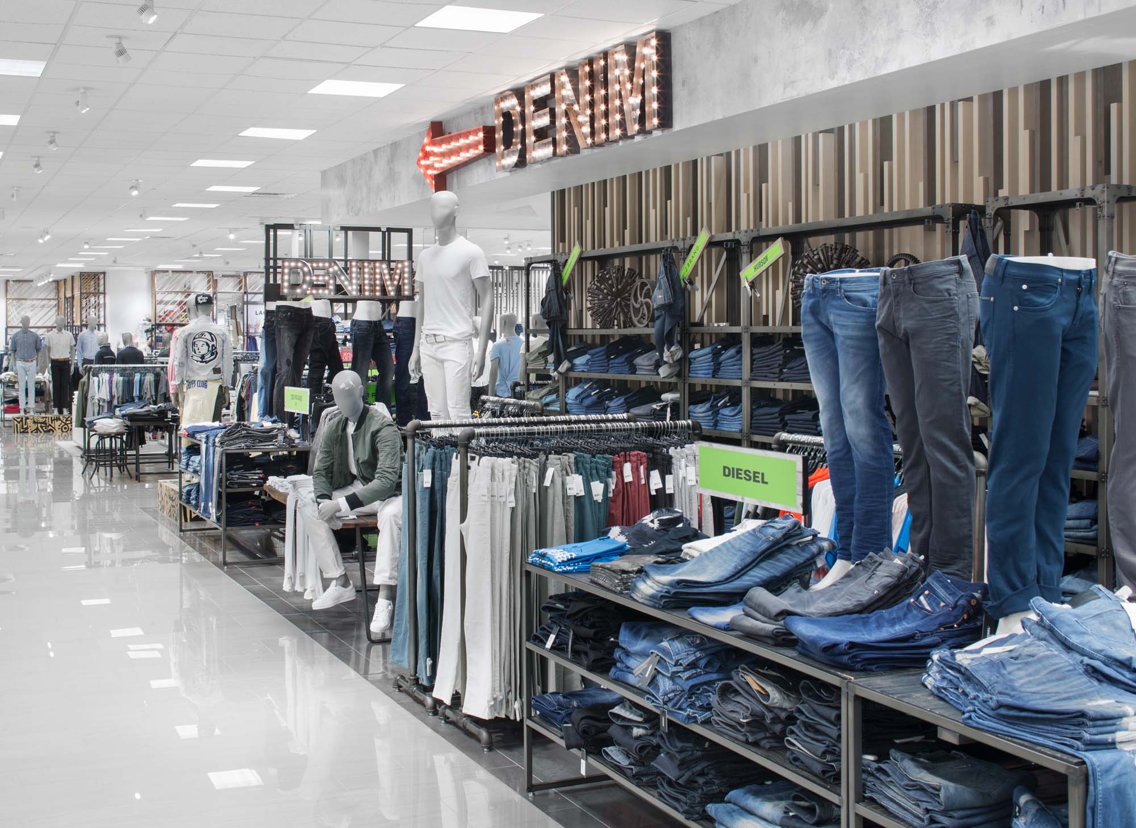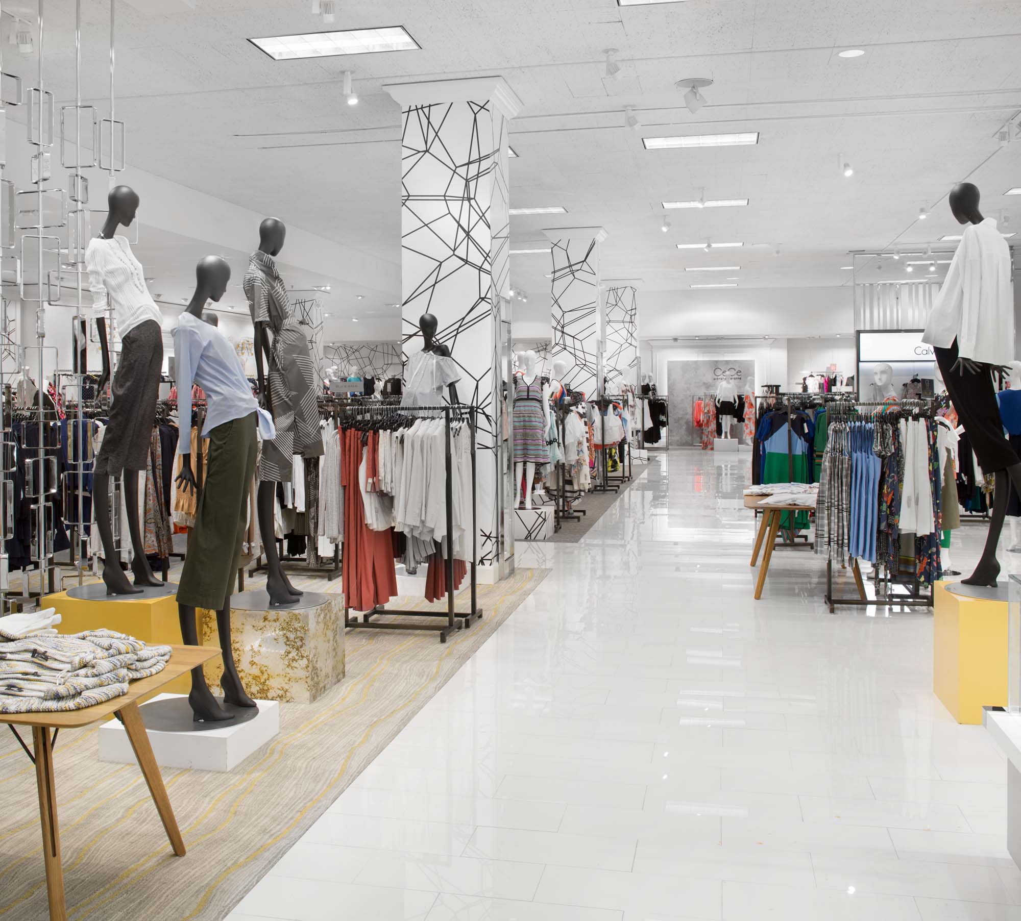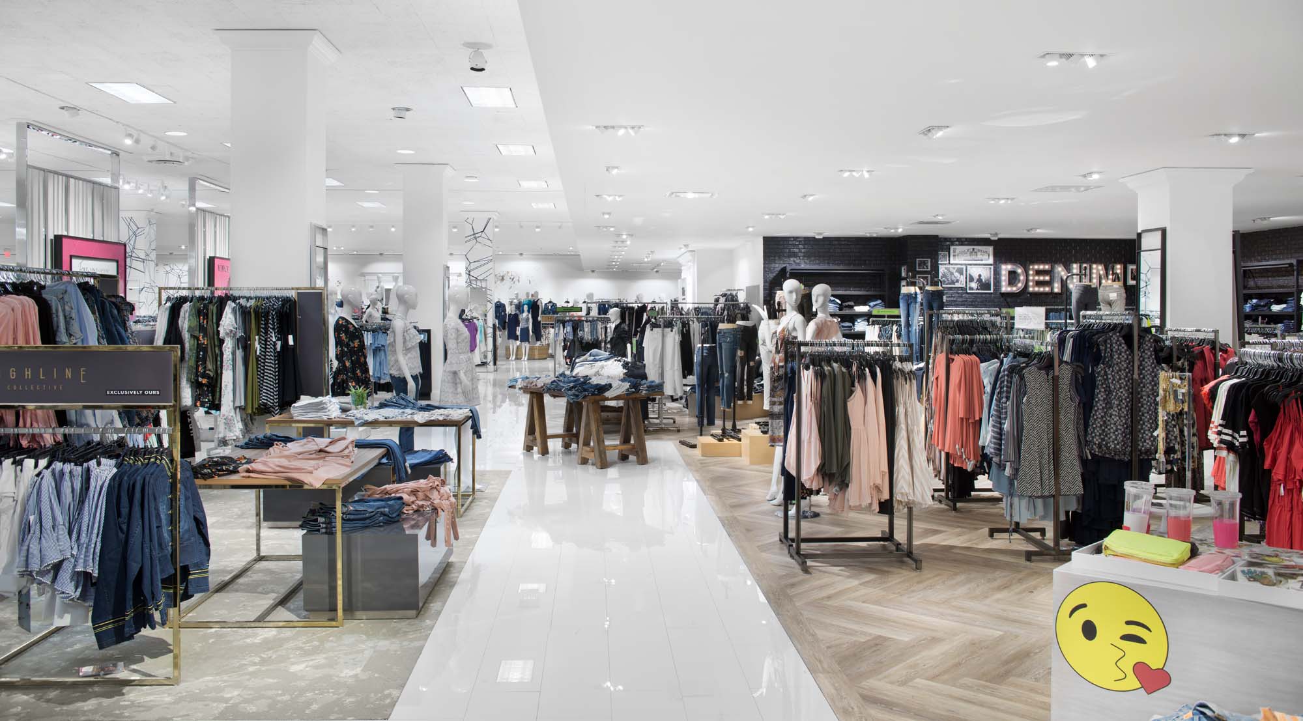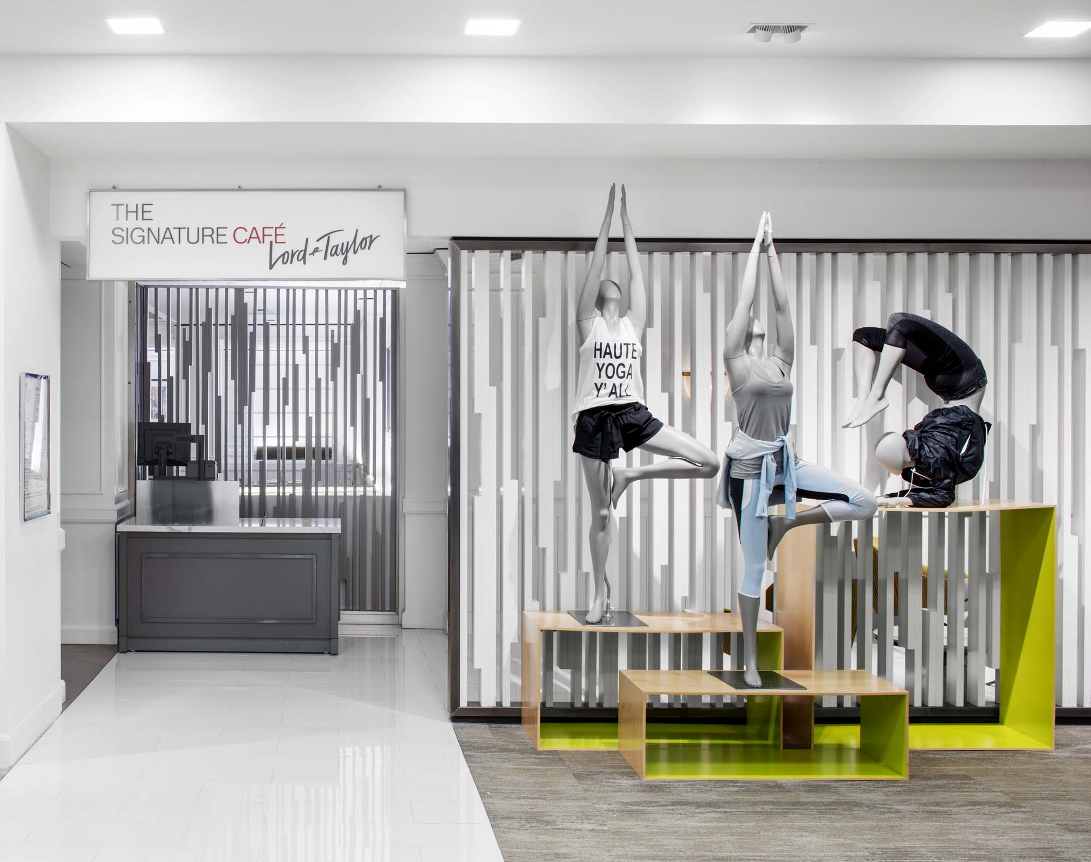Lord & Taylor Stamford
Project Type: Department Store
Location: Stamford, CT
Services: Architecture, Engineering, Interior Design
Size: 160,000 SF
Highland Associates was engaged by HBC L&T Global Design Team to
collaborate and provide Architectural, Engineering and Interior Design
services for the renovation of their 160,000 square foot store located in
Stamford, CT. The timeless retailer caters to a customer that historically
has known Lord & Taylor as “her mother’s store.” To keep that loyalty
and most importantly to showcase the new Lord & Taylor, the company
decided to fully renovate all three levels of the store and to expand the
upper level to house the “The Dress Address” within a glass box on the
one time outer patio of the restaurant.
The lower level renovation was designed and planned to house a Men’s
and Children’s Destination. The design intentionally harkens back to
the traditional décor of L&T’s origins with a contemporary twist. Metal
fixtures are suspended from the ceiling in combination with screens
designed of deep toned metals and distressed woods and they contrast
but never contradict the traditional applied moldings and millwork which
are applied to all the perimeter walls.
The main floor consists of the Ladies’ Shoes, Handbags & Fashion
Accessories Departments which along with Ladies Contemporary
Apparel encircle the new central core and escalator well. In order to
bring focus to Cosmetics & Fragrances, and Fine & Fashion Jewelry at
the center of the floor, a datum was established with a floating lighting
grid which provides indirect and direct lighting to the product lines
below. The center piece to this newly defined core space is the escalator
well which has been tied into a three-story statement with the design of
a progressive screen element that begins on the lower floor and travels
through the main floor terminating on the upper level. Materials change
floor by floor addressing the given businesses but the design and pattern
remain a constant.
The upper level is dedicated to Intimate Apparel, Active wear and
Dresses. The new glass box housing the Dress Department allows the
south elevation to be opened up - flooding the floor with natural light
which reaches across the store. Again, metal fixtures are suspended
from the ceiling forward of the new window walls which delicately diffuse
the lighting and retain the views which on clear days are a vantage point
to Long Island Sound in the distance. The restaurant was renovated with
a traditional applique of moldings finished in white on the surrounding
walls. Gray toned wood floors, mid-century furnishings, and original
artwork complete an eclectic space to dine and spend time.










