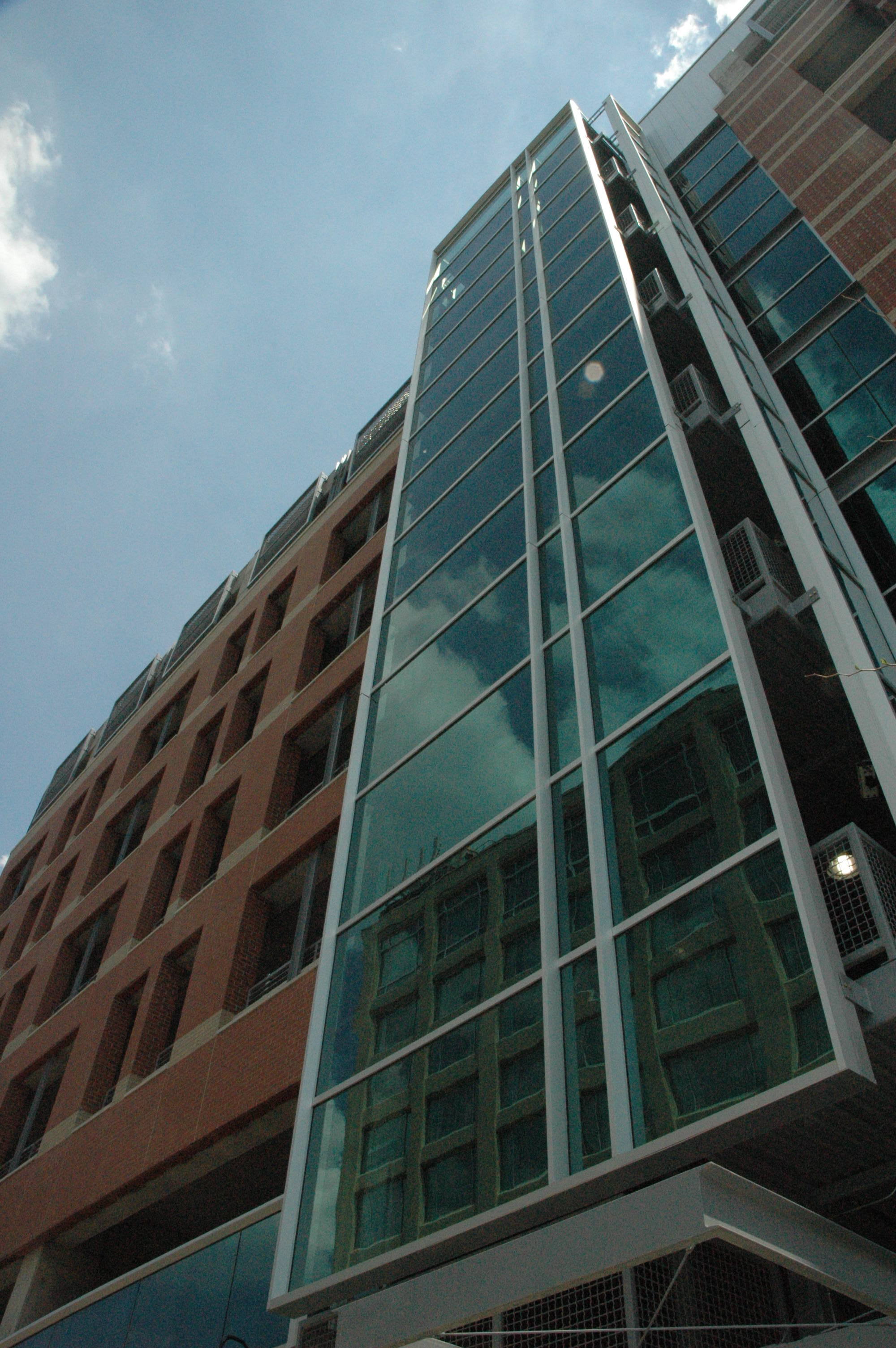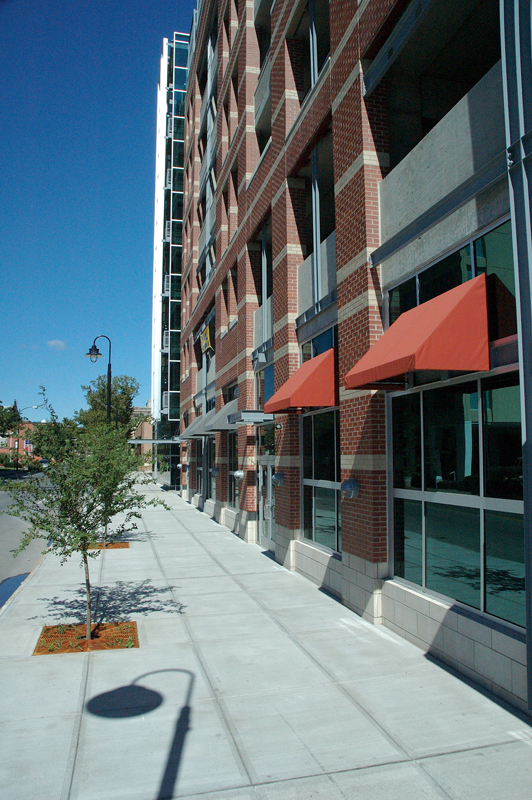Cayuga Street Parking Garage
Project Type: transportation
Location: ithaca, nY
Services: Architecture, Engineering, interior design
Size: 697 Vehicles
Highland Associates was commissioned to provide master planning and
design for a multiple-phase parking, mixed-use and intermodal
facility for the City of Ithaca, NY. Highland also provided full
architectural and engineering services for Phase I of the project
comprised of a multi-story parking structure for 697 cars and 35,000
square feet of retail on the ground level. Because Ithaca experiences
significant lake effect snow, special consideration was given to winter
snow loads, snow removal, and storm water management.
The site is located along picturesque Six Mile Creek that runs through
the city. The master plan incorporates “green way” type features into
the site, such as an amphitheater, bicycle path, seating and public
plazas. The master plan anticipated implementation in three phases.
Phase II provides 250 housing units and additional green space. Phase
III expands the Phase I parking structure to 1,700 cars, and includes
an on-grade intermodal facility with 10 bus positions, a 6,000-square-foot
bus terminal, and additional retail and movie theaters. All phases
of the project contain a pedestrian connection with the highly successful
Ithaca Commons retail shopping area.










