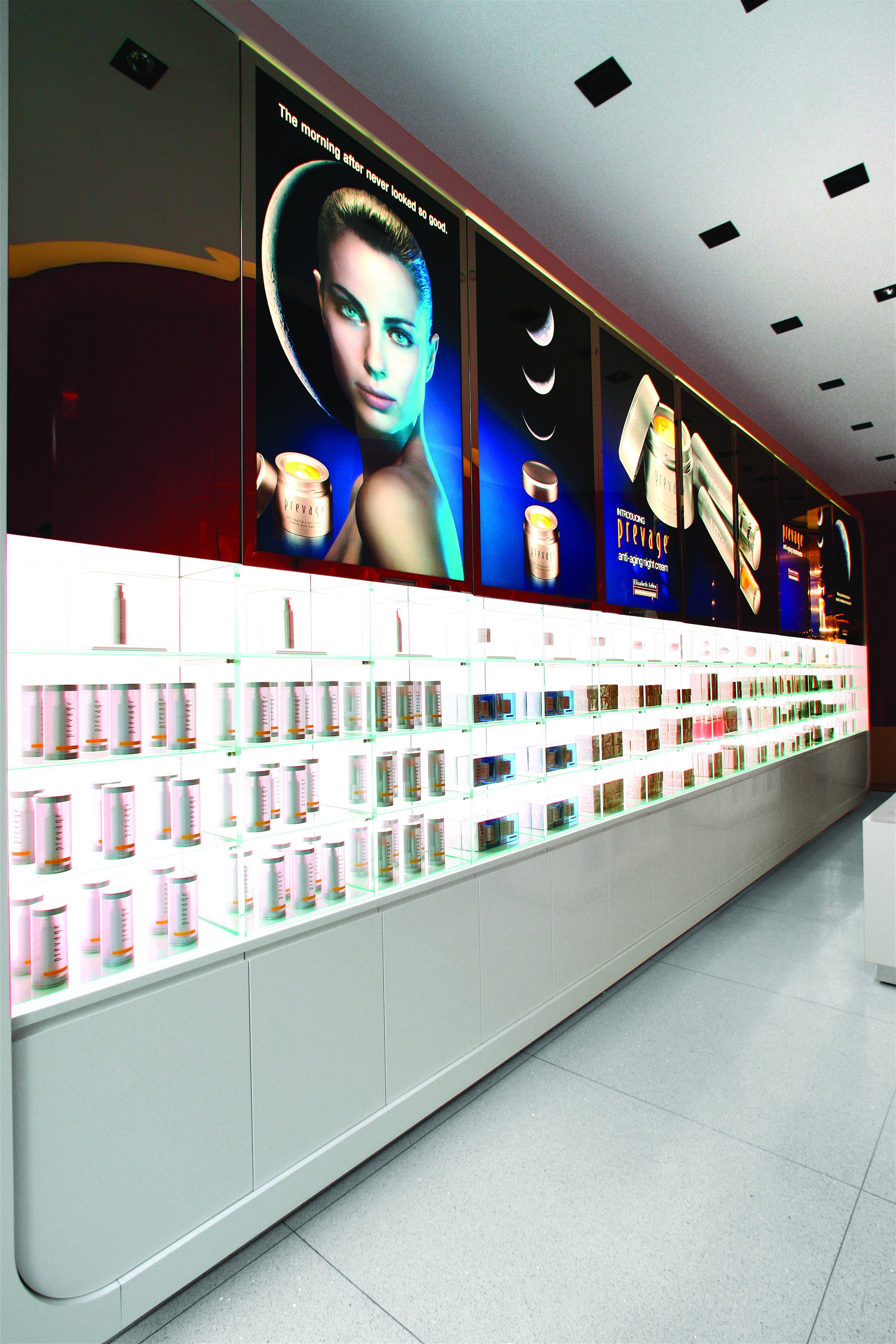Elizabeth Arden
Project Type: Boutique
Location: New York, NY
Services: Architecture, Engineering, interior design
Size: 1,000 SF
Highland Associates was commissioned to perform an intense renovation,
and develop a new progressive concept for the Elizabeth Arden Flagship
Store in New York City. The 1,000 SF space incorporates progressive
architecture, cutting edge technology and pristine craftsmanship
creating a dynamic shopping and retail experience.
The experience begins at the oversized Elizabeth Arden Red Door. Flanked
by Starfire Glass, the streamlined storefront entices customers to enter.
Unfolding from the entry is a fourteen foot high red lacquered wall
curving like a ribbon through the store. The curves of this contemporary
steel wall create pockets of space for displays and beauty stations. A
back lit glass display opposite the red lacquered wall brightens the store
with constantly changing visual displays.
Lighting is a key element in the store renovation. The design team used
a luminous ceiling above the red wall and soft multi-directional lighting
around beauty stations to enhance the flow of space and add compelling
accents. Ending this lineage of sleek displays and dynamic lighting is a
crystal chandelier towering over a glowing circular skincare table.









