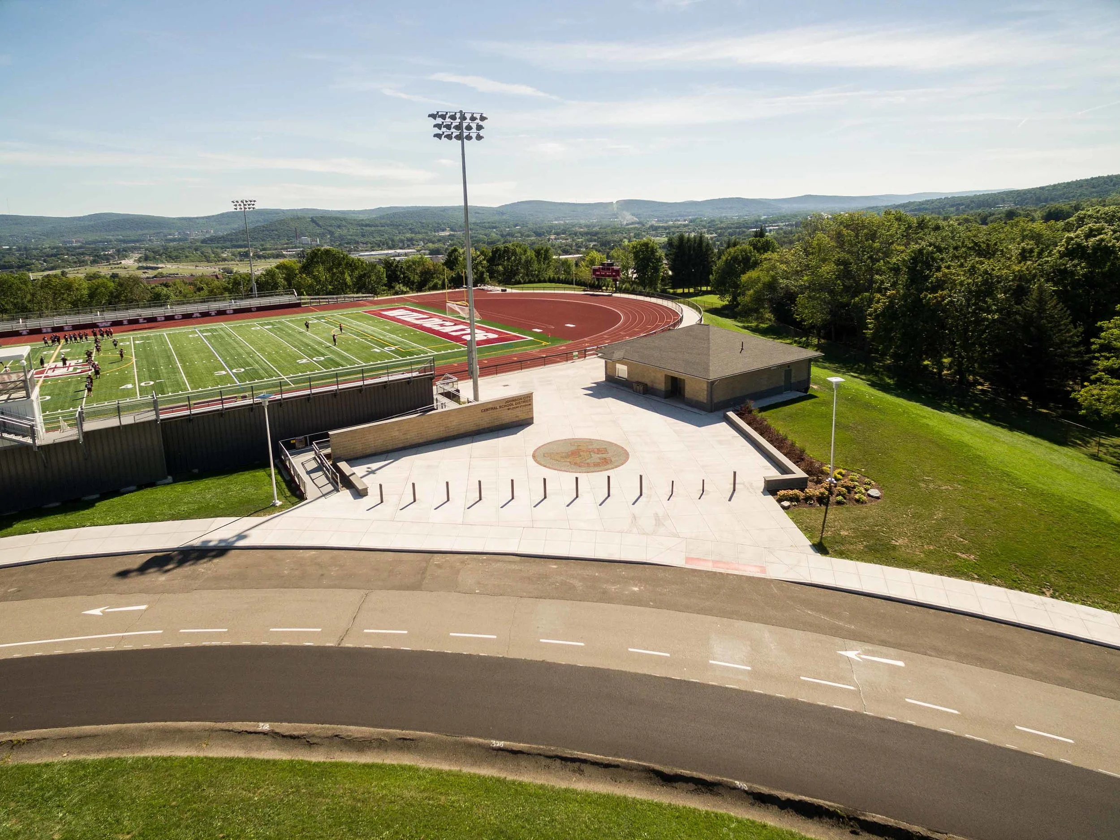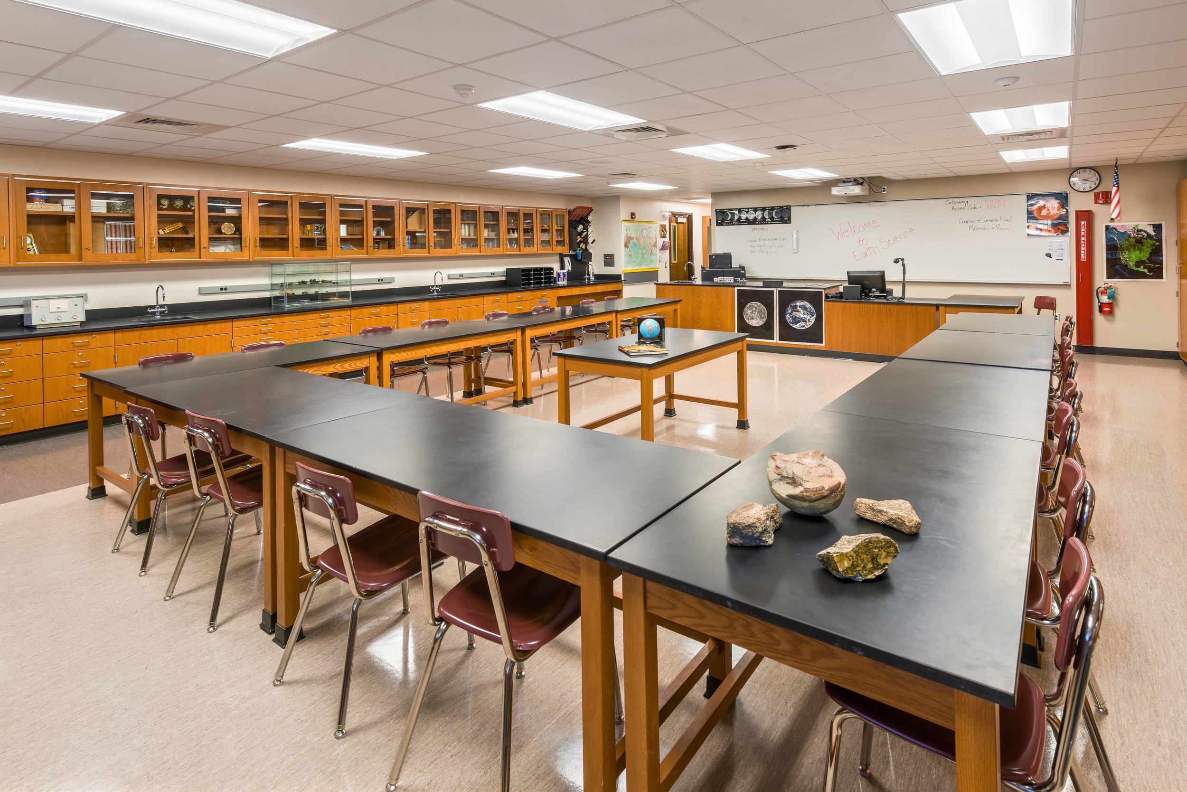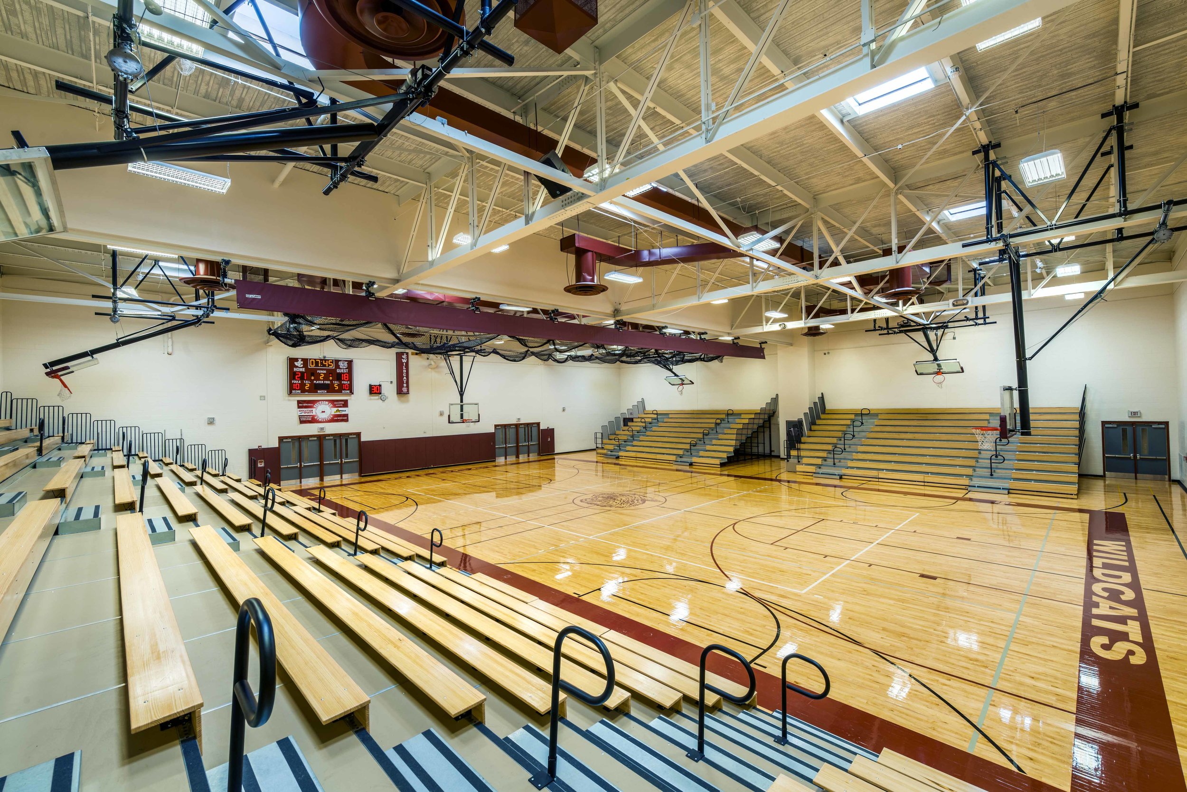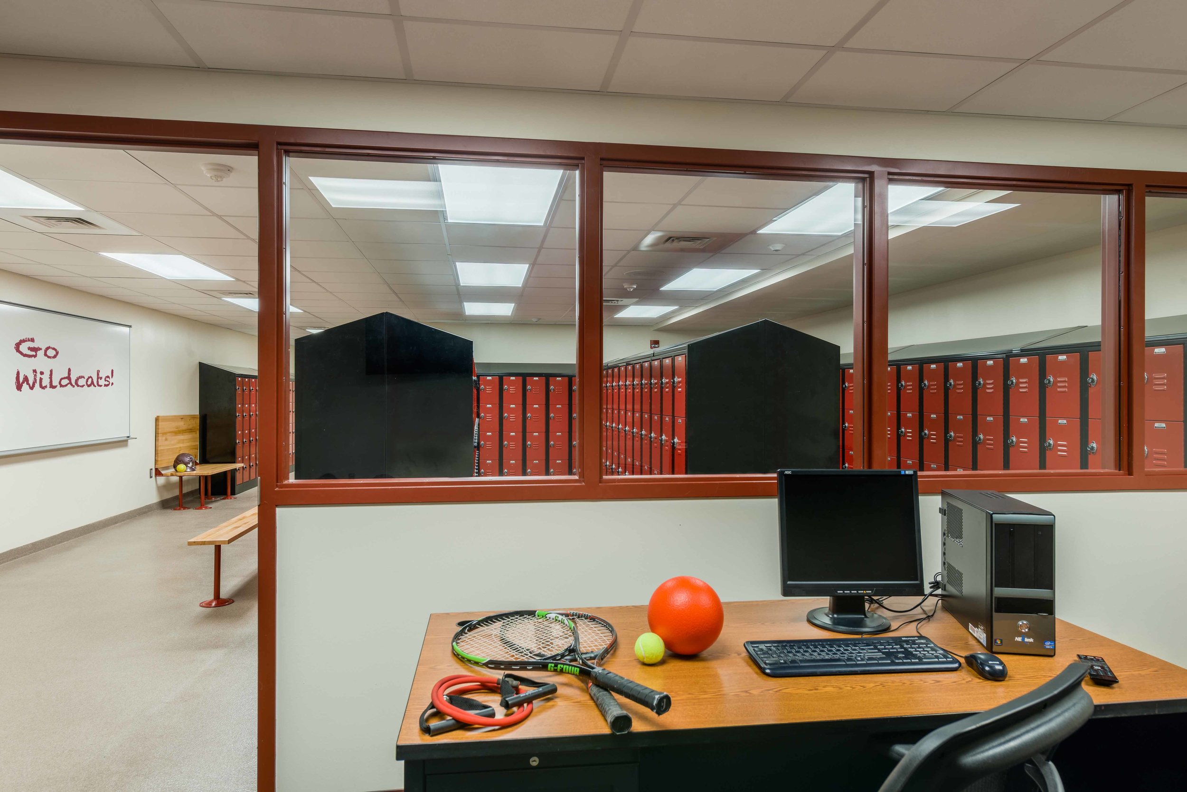Johnson City High School
Project Type: Education K-12
Location: Johnson City, NY
Services: Architecture, Engineering, Interior Design, Project Management
Size: 23,000 SF
Highland Associates provided architecture, engineering and interior design services to Johnson City Central School District for their new athletic stadium as Phase One of a Two-Phase project. Phase Two includes the renovation of the Physical Education and Science Areas and the addition of stadium facilities, a concessions and toilets building, team room and storage building.
The project includes: home stands for 1,516 people, visitor stands for 898 people, stadium press box, field stadium lighting, home and visitor concessions and toilets, storage and athletic team rooms. The field playing surface is a synthetic surface for football, soccer and lacrosse, and the stadium also includes an eight-lane synthetic track. The district administrative offices and alternative school total about 23,000 square feet.
The renovations to the high school include a music/fine arts suite, video production, bathroom renovations, auditorium ceiling and seating replacement; security modifications, bleachers in the auxiliary gym, locker rooms, paving and entrance areas.








