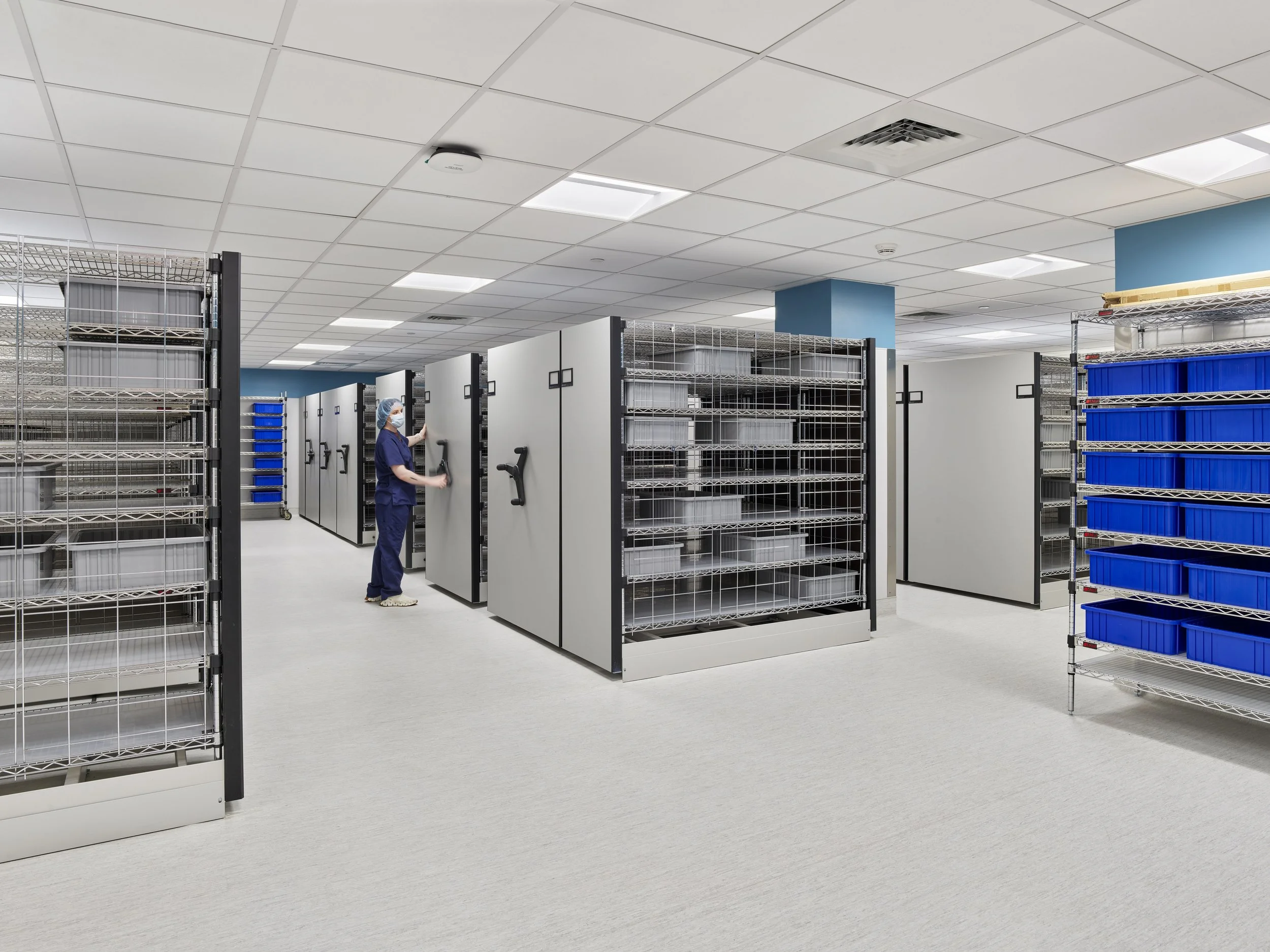RWJBarnabas Health South Building
Project Type: Healthcare
Location: New Brunswick, NJ
Services: MEP Engineering
Size: 32,000 sF New Construction | 89,000 SF Renovation Work
Robert Wood Johnson University Hospital (RWJUH) embarked on a major capital project on their New Brunswick, NJ campus that will take surgical care to the next level. It enables physicians to perform the most complex surgeries using advanced robotic and imaging technologies, enhancing patient safety. Highland Associates was selected to provide MEP engineering design services working in conjunction with Stantec Architecture, Inc.
Influenced by the Surgical Master Plan, the 8,000 sq. ft. expansion on Level 1 was intended to provide an additional set of Operating Rooms which were designed to support universal and flexible future use. One of the rooms was designed for an intraoperative MRI. After these rooms were constructed and placed into operation, the entire OR platform was renovated in a multi-phase fashion to replace all of the existing 23 ORs. SICU Core, the adjoining roof, SICU East, SICU West, and PACU were renovated into a new Preoperative, PACU, and Phase II Recovery suite. This includes an expansion of the current, adjacent Surgical Waiting Area. The OR support area and the OR administration space were renovated to include storage, locker rooms, and other support spaces, such as pharmacy and blood bank. The total of approximately 74,000 sq. ft. of renovations on Level 1 was split into multiple phases and includes significant infrastructure upgrades.
The project has state-of-the-art imaging technologies such as intraoperative MRI, ultrasound and “bi-plane” imaging, in which two rotating cameras provide detailed, three-dimensional images; robotics, including the da Vinci robot, allows physicians to perform minimally invasive procedures and more complex cardiac, vascular and neurological surgeries and a larger post-anesthesia care unit, where patients can recover in private bays under the care of specialists.







