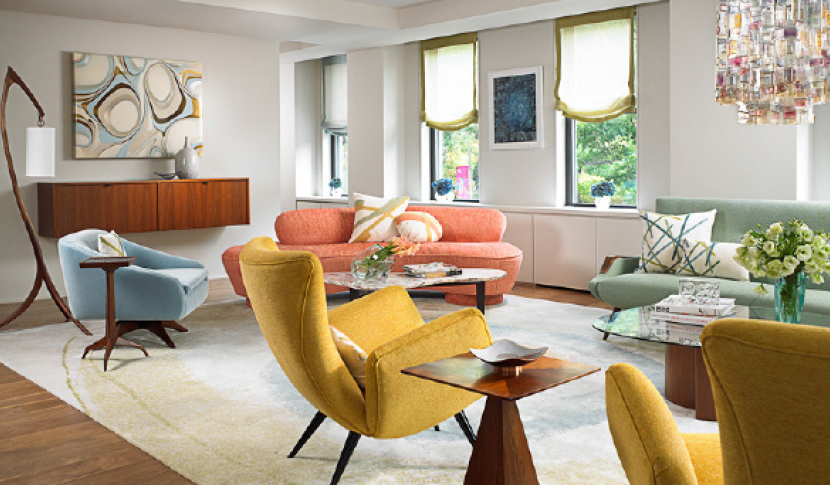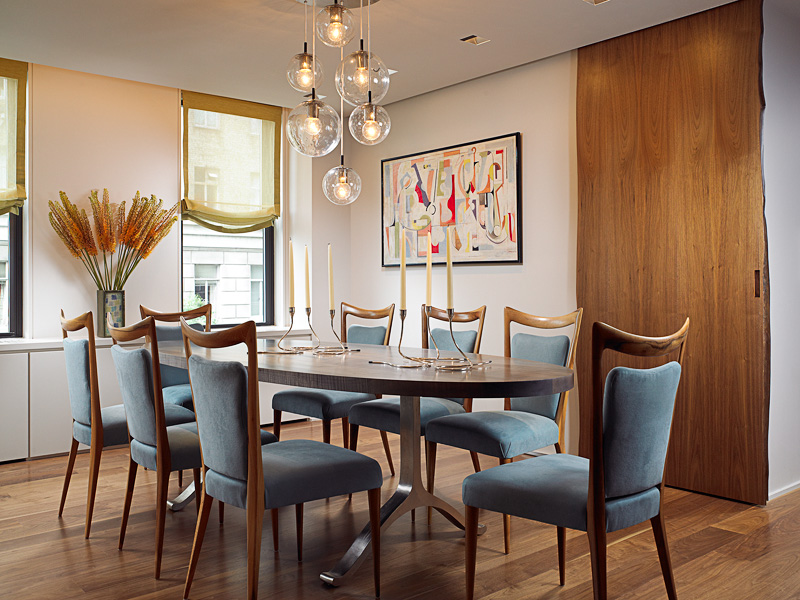Central Park Home
Project Type: Residential
Location: New York, NY
Services: Architecture
Size: 3,600 SF
This New York City family home is found in a landmarked building with views of Central Park. The building used to be a hotel and the space had a unique set of challenges. The L-shaped unit was linked together by a freeform leather wall reminiscent of an Aalto vase. Plumbing pipes, risers and building structure were hidden and integrated into the architecture to create a crisp, clean, modern home. A unique collection of mid-century furniture, art and lighting was selected by the former curator for Sotheby’s International who was handpicked by Highland Associates to enrich the space. A sort of real life “Mad Men” feel engulfs the space even though it is a happy home for this successful New York couple and their two daughters.















