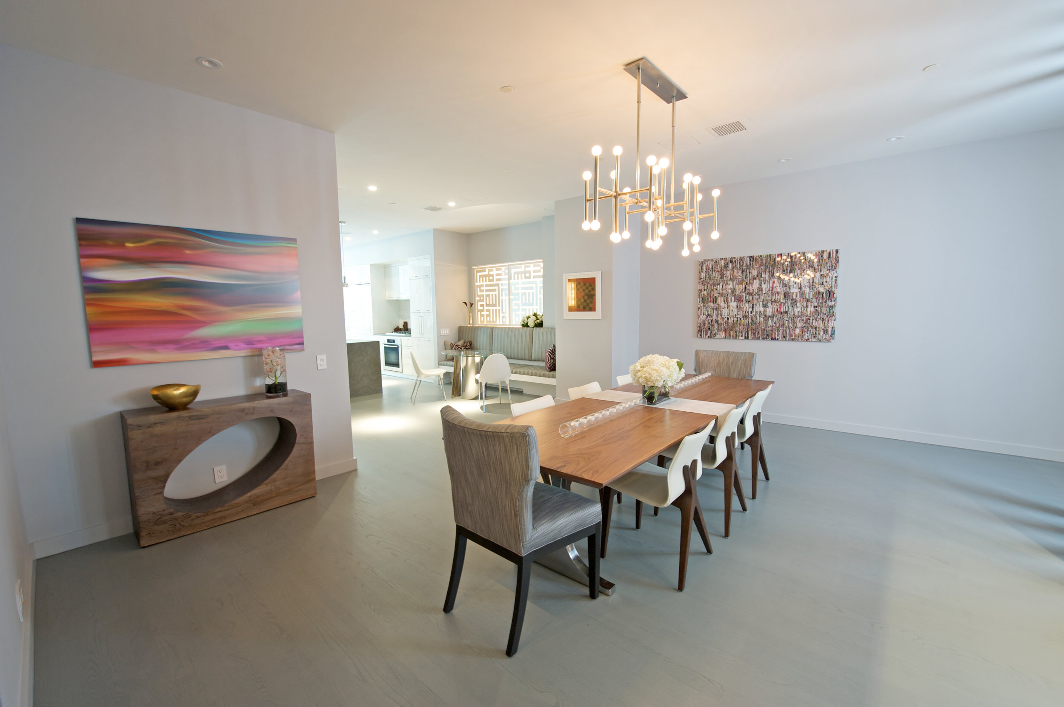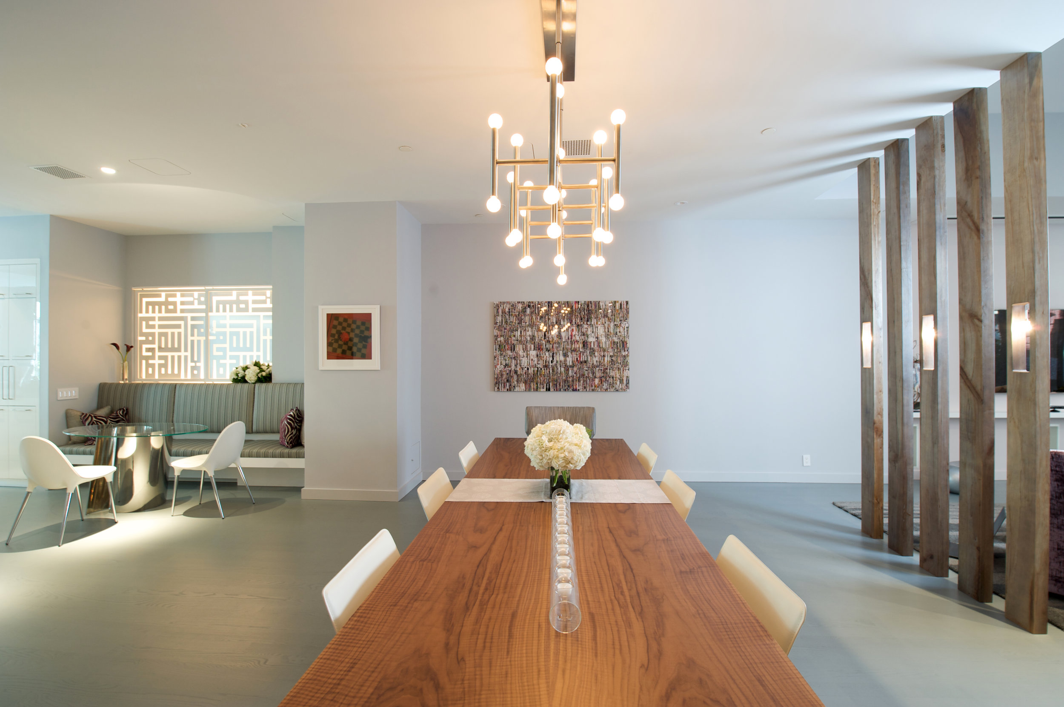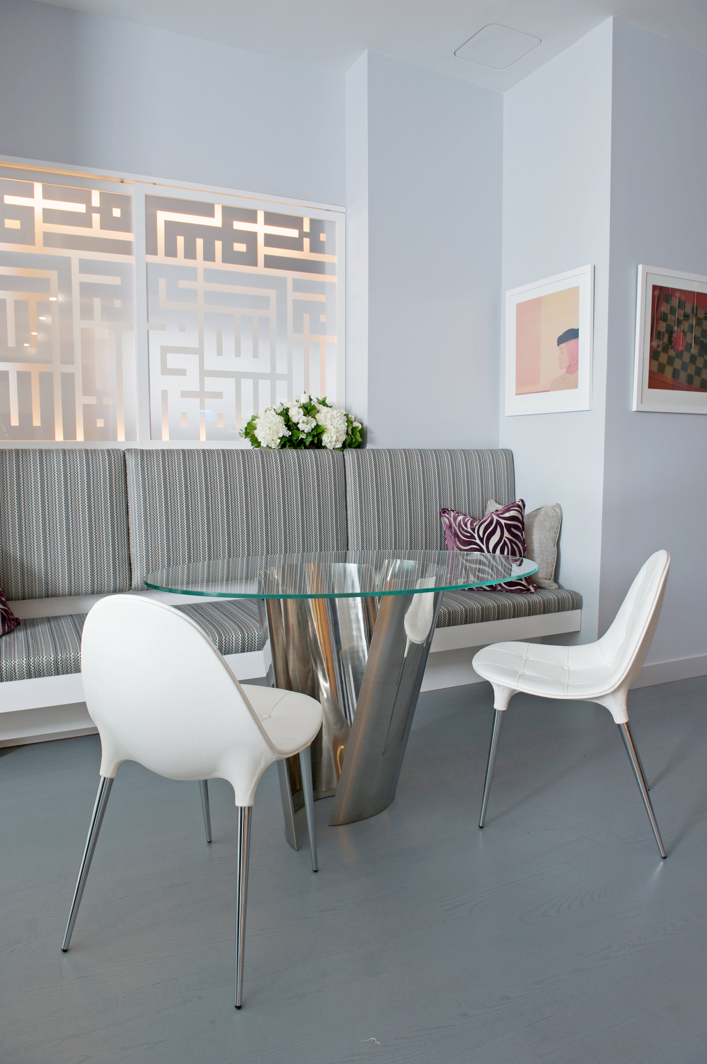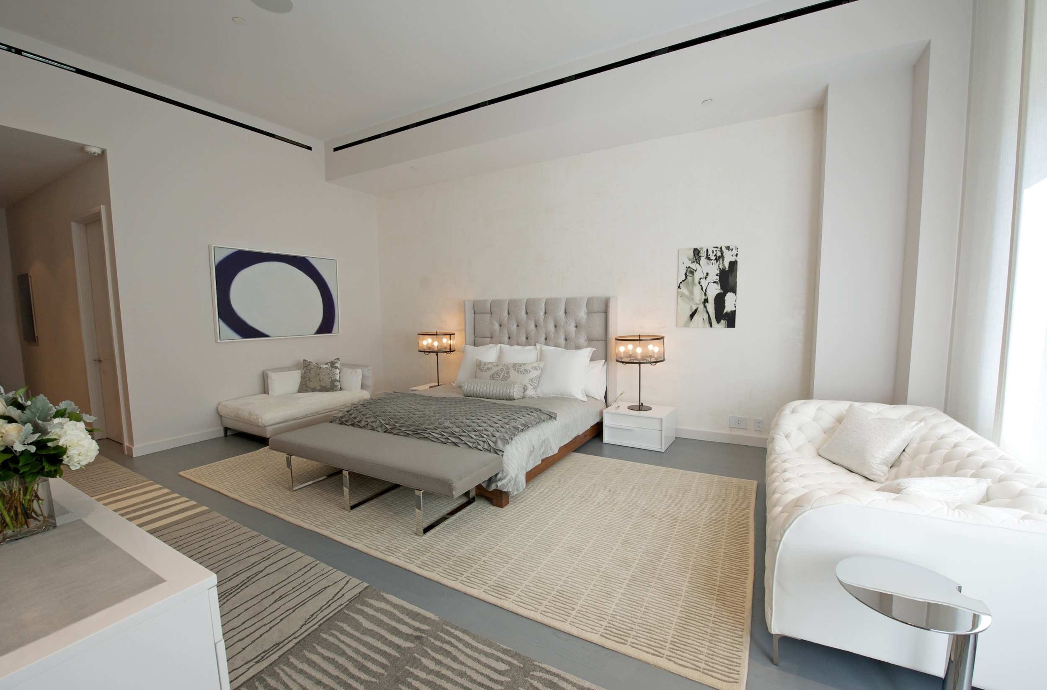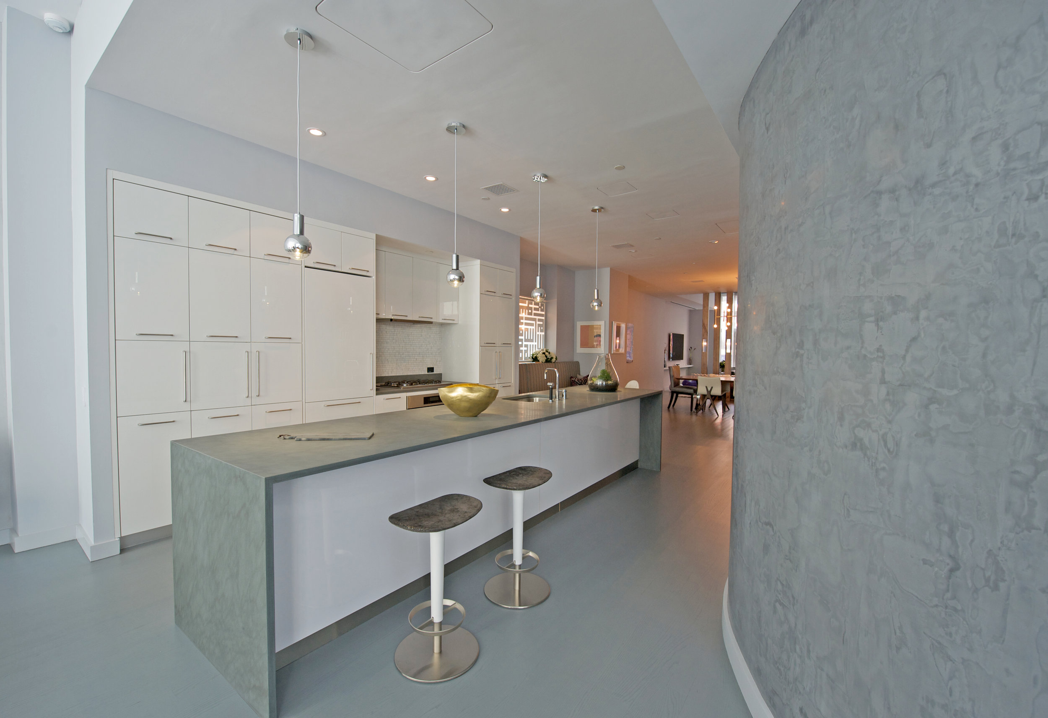Chelsea Loft
Project Type: Residential
Location: New York, NY
Services: Architecture, Engineering
Size: 3,600 sF
A poorly combined 3-unit apartment in Chelsea was transformed into an open, free flowing eclectic 3,600 square foot, 3-bedroom residence resplendent with a touch of Hollywood Glam by Betty Wasserman and Glenn Leitch, Principal of Highland Associates. Leitch’s economic architectural gestures included equalizing ceiling heights, recessed lighting and the creation of a curving wall that helps to gently connect the common spaces while expanding the kitchen and opening it up to the entire apartment.
Wasserman took over by first selecting a cool grey stain for the floor that created consistency throughout. She then created rooms within rooms with furniture groupings that included diverse manufacturers such as B and B Italian, Cassina, Minotti Cliff Young, Poltrana Frau. Layers upon layers of saturated fabrics with colors such as eggplants, lavenders, blues by manufacturers such as Kravet, Bergamo and Pierre Frey dance across all the rooms in a kaleidoscope of colorful energy. The colorful furniture groups are anchored by textural rugs from Odegard and Merida.
Spalled maple fins divide the media room from the kitchen while the curved wall is accented by a custom plaster treatment by Louise Crandell. A back lit screen of Arabic calligraphy in the breakfast niche is a nod to the owner’s middle eastern roots while the walls are emblazoned with art mostly created by middle eastern yet New York based artists all curated by Wasserman.
An uninspiring balcony was transformed into a outdoor private room. Custom 4-foot high planters planted with Plumbag continues the eggplant scheme to the outdoors while pieces from Janis et Cie bring comfort to the outdoor space while connecting it to the interior.
A powder room was expanded to accommodate an upholstered bench which is another notion to a room within a room.
Featured in the September 2014 issue of Interior Design.







